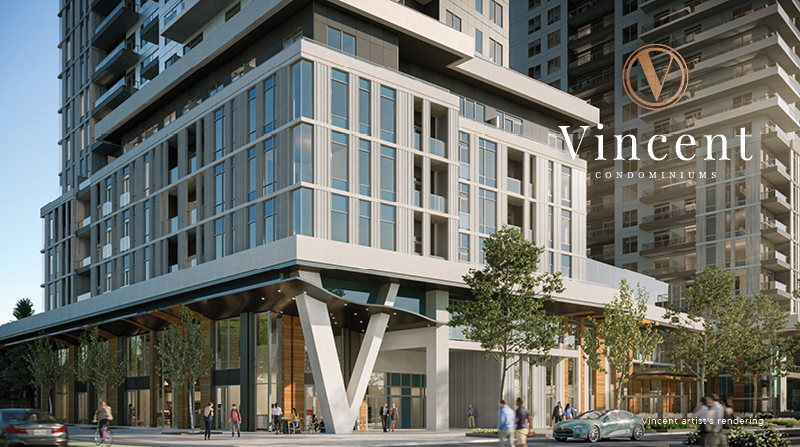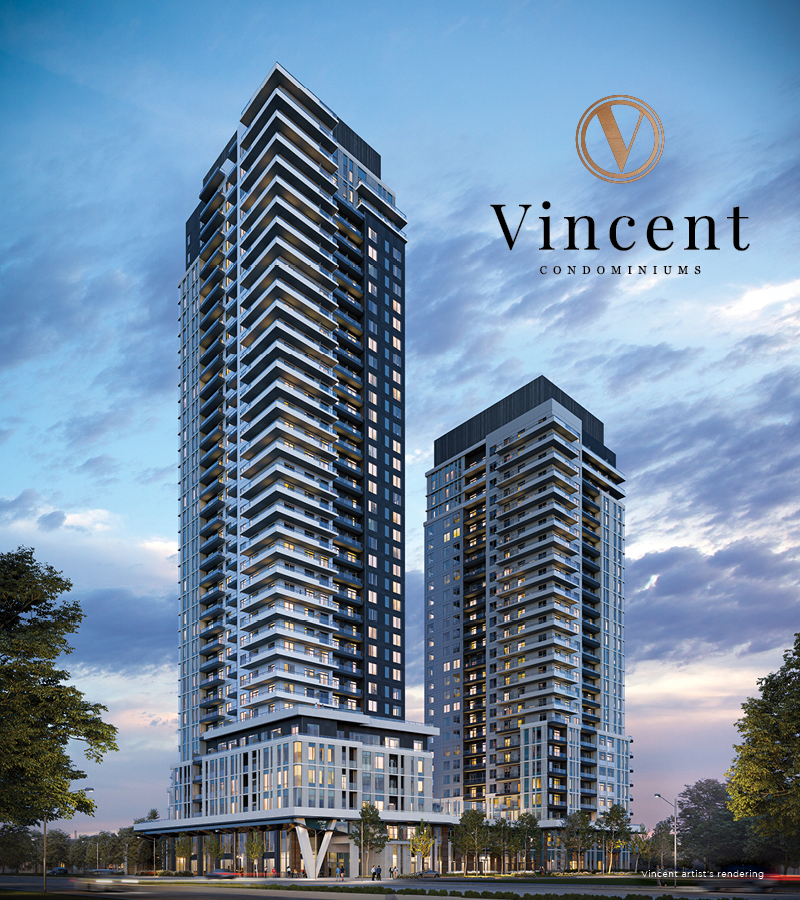The name is Vincent. The Vincent. The future of Vaughan is right here. Everyone’s talking about The Vincent. And the more you know, the more intriguing the story becomes. The first impression is, of course, striking. The Vincent has style that stops you in your tracks. There’s stunning architecture and artfully-designed amenities, just a five-minute walk from the new Edgeley Pond & Park, shopping, entertainment, businesses, restaurants and the subway to downtown. Imagine making a splash poolside. Skipping stones in the new Edgeley Pond. Picnicking al fresco in the park. Biking local trails. Exploring fine shops. Dining in the best restaurants. Luxury at a higher level. Style that’s more sophisticated. Life that’s better lived. All in a place that welcomes, inspires, comforts and connects. It’s The Vincent, and it’s completely you.
800
Units
27
Storeys
Pricing Starting From
Studio:
$472,990 |
1 Bed:
$552,990 |
1 Bed + Den:
$625,990 |
2 Bed:
$766,990 |


BUILDING AMENITIES AND ENTERTAINMENT
• Retail shops on street level for your convenience
• Ground floor lobby lounge with a striking 12’ ceiling
• Private mail and smart parcel locker system
• 24-hour concierge
• Key fob access to your building, amenities, parking and bicycle storage
• High-speed elevators servicing building towers and podium
• Wi-Fi enabled in principal amenity areas
• Pet friendly building with convenient “pet spa” on ground floor (self-serve washing station) and outdoor dog area
• State of the art ground floor fitness centre with H2O station, changing area, cardio & weight equipment, and a separate yoga studio
• Dedicated indoor bicycle parking area & racks along with outdoor visitor bike racks
• Lobby “Private Dining and Lounge”, features a dining area, a bar and a lounge area complimented with a contemporary fireplace, billiards table and large screen TV, all suited to host a gathering with friends
• “Children’s Playroom” on the ground floor, features an indoor playground and an enclosed outdoor play space
• Play at the “Sports Simulator” on the ground floor, a virtual reality experience for golfing and other sports & games
• “Co-Working Room” on the ground floor, features multiple enclosed rooms for private workspace, and a common workstation
• Landscaped courtyard with seating
• Enjoy the professionally-designed “Pool Deck” on the 3rd floor, equipped with a large outdoor approximately 60’ long pool, barbeque stations, outdoor cabanas and seating, and firepit, with connected indoor “Lounge Area” on the third floor
• Surveillance cameras strategically placed throughout the common ground floor areas and underground parking areas, as well as access doors to the buildings for added security and safety
• Below-grade parking and storage lockers available for purchase
• Parking with rough-in for EV charging available for purchase
• Separate waste chutes for garbage, recycling and organics readily accessible on each residential floor
• On-site management office to assist you with all suite or property needs
• Energy efficient building incorporating the latest in green building standards and design
Condo Suite Features
• Sleek 7’ front entry door to each suite with a privacy viewer and a satin chrome finish lever handle, hinges and deadbolt
• 9’ high smooth painted ceilings (8’ dropped ceiling in bathrooms and ensuites)
• Limited suites with 10’ high smooth painted ceilings (9’ dropped ceiling in bathrooms and ensuites)
• Wide plank laminate flooring throughout, excluding bathrooms and laundry rooms which have tile flooring, as per builder samples
• Sleek 7’ tall interior passage doors with chrome finish lever handles & hinges
• White laminate panel sliding closet doors. Closets include wire shelving with hanging rod
• Contemporary square edge 2 1/2” interior casing & 4” baseboards
• Casing installed to interior archways where swing & sliding closet doors are shown only
• Wall, trim and doors painted with an off-white low VOC paint
• Balconies & Terraces providing a private exterior amenity space as per plan
• Electrical outlet at exterior balconies and terraces
Kitchen
• Contemporary designed, kitchen upper and base cabinetry, with one bank of drawers, and open shelf
• Extended height kitchen uppers
• Full depth uppers over fridge with end gable, as required
• Polished Quartz countertop with square edge
• Stacked tile backsplash as per builder’s samples
• Stainless steel finish single compartment undermount sink
• Chrome finish single handle pull-out kitchen faucet
• Integrated 24” appliance package: Paneled refrigerator & dishwasher, electric cooktop, oven, and hood fan
• Electrical outlet installed at counter level
Bathrooms & Laundry
• Contemporary freestanding vanities with an integrated sink
• Framed full width vanity mirror with shelf
• Contemporary chrome finish, single handle faucet with pop up drain
• Ultra-Modern, high-efficiency white toilet with elongated bowl
• Chrome finish towel bar and tissue holder
• Contemporary chrome finish pressure balanced shower head and valves for bathtub enclosure and shower stall
• 12” x 24” Imported Porcelain tiles installed in a stacked pattern to bathroom floor and to the tub enclosure walls up to the ceiling height
• Bathtub enclosures feature a white acrylic soaking tub with a fixed frameless glass panel, where applicable
• Shower stalls feature a full height metal framed glass panel or framed swing door, where applicable
• White laundry room appliance package includes stackable washer & dryer
• Imported Porcelain tile installed to laundry room floor
LIGHTING, TECHNOLOGY & MECHANICAL
• Individual electrical panel in each suite
• Individual energy efficient comfort-controlled heating and cooling system (on a rental basis)
• Each suite is individually metered for hydro & water consumption
• White Décora style switches and outlets throughout
• Two (2) light fixtures above kitchen base cabinet and capped ceiling light outlet in kitchen area (location determined by Builder)
• Modern ceiling light fixtures in foyer, halls, den, bedrooms and walkin closets
• Capped ceiling light outlet in living room
• Recessed ceiling light fixture to all bathrooms
• Recessed waterproof ceiling light fixture in all bathtub and shower stalls, where applicable
• Two (2) pre-wired CAT 5E outlets, one in living room and one in master bedroom where applicable, as per Builder’s discretion
• Electrical outlet with integrated USB port in kitchen and master bedroom
• Rough-in wiring for security system for front door to each suite
CONDO SUITE INTERIOR COLOUR PACKAGES
• Rosehaven Homes has provided three standard design packages to choose from which are/were on display at the presentation centre at the time of purchase: Dawn, Matinee and Midnight. Purchaser(s) will be asked to choose one of the colour packages for their unit. Colour packages are not interchangeable. The Purchaser(s) also note that the Vendor has the option to substitute items within this package without providing notice to the purchaser, provided they are equal or better.
• Colours may be completed at the Presentation Centre or the Rosehaven Décor Studio, the location will be determined by Rosehaven Homes at a later date, and at this time you will also have the option to incorporate upgraded finishing touches.