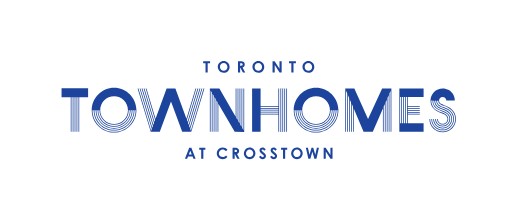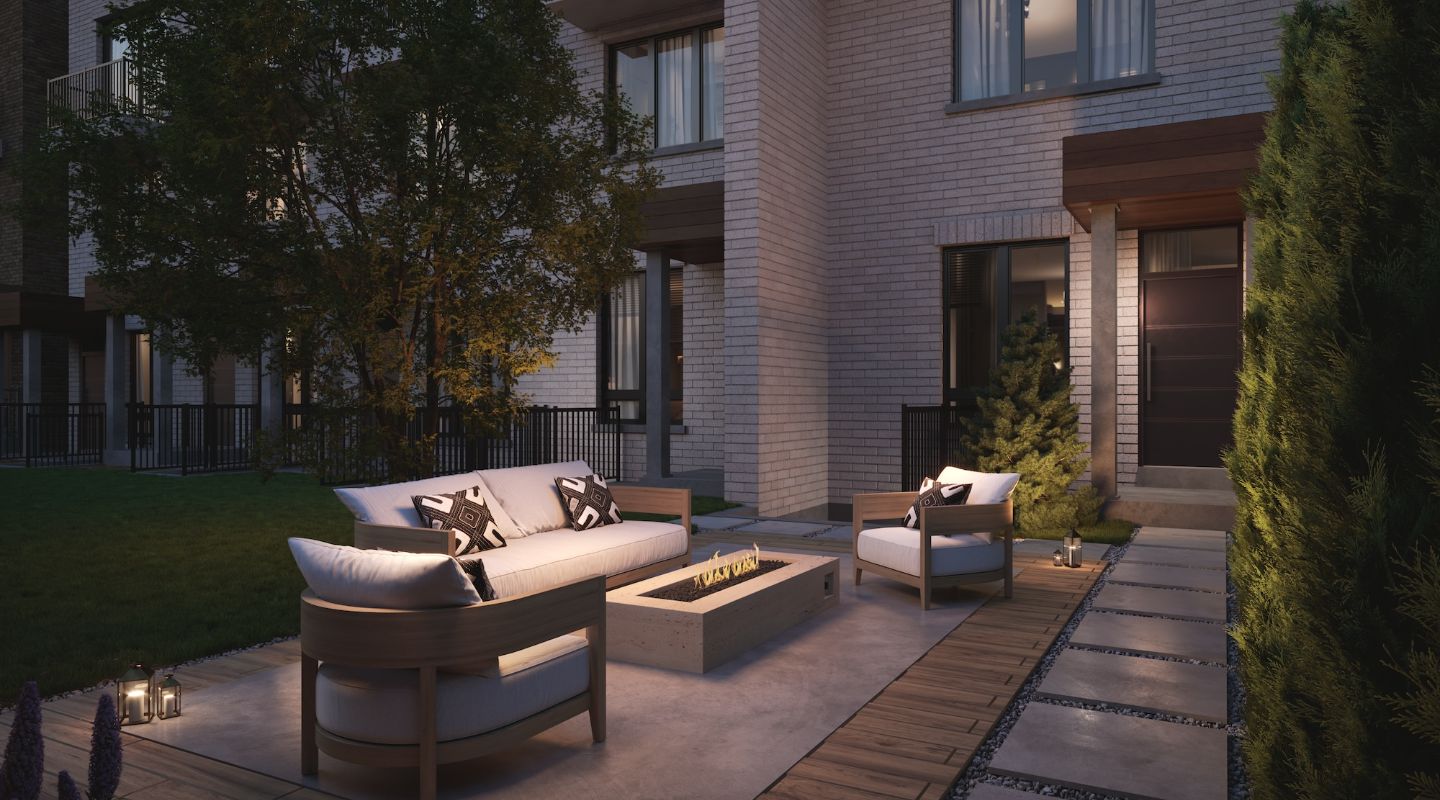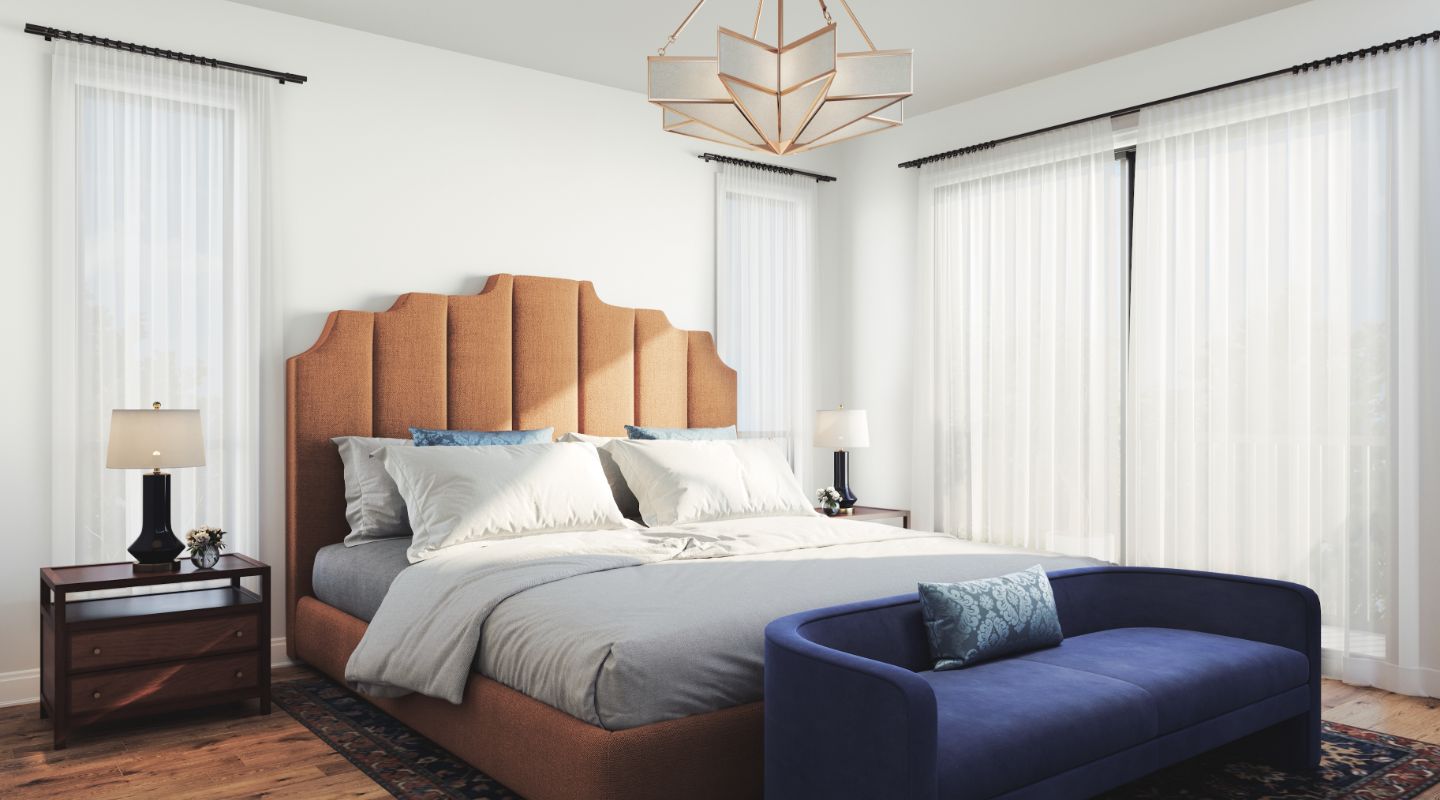
Estimated Completion:
Explore our new freehold townhomes, situated in the bustling center of Crosstown. This exclusive collection showcases stylish, three-story rooftop and courtyard residences. Each home grants private access to outdoor areas, along with either a detached or attached garage and basement. Select from a range of floor plans spanning 2,200 to 2,800 sq. ft., offering ample space to tailor to your needs.
3
Storeys
Pricing
Starting
From
Coming
Soon


Exterior Finishes
1. Architecturally controlled streetscape with pleasing exterior colour schemes, styles, materials, and elevations.
2. Distinctive stone, clay brick, wood-like and/or stucco exterior combinations.
3. Exterior columns as per plan.
4. Precast concrete window sills, headers and entrance arches as per plan.
5. Poured Concrete porch. RLDG product includes rear concrete basement walkup service stair as well.
6. Flat roof and or low-pitched roof to receive modified bitumen system.
7. Maintenance-free aluminum soffits, fascia eavestrough and downspouts as per plan.
8. Decorative exterior lights at all entry/exit doors and at garage door.
9. RLDG product includes a sodded rear lot with step stones from house to garage. RLAG product includes a Roof Top terrace finished with engineered pvc decking, exterior railing, and privacy panels.
Doors and Windows
10. Vinyl casement and fixed windows throughout (excluding structural basement windows). Windows shall conform to Energy Star and Toronto Tier 1 requirements (85% of all exterior glazings to be bird friendly).
11. 8ft Tall insulated front entry door including multi point locking system with satin nickel finish front door grip set.
12. 2 panel 95-1/2" x 95-1/2" vinyl clad Patio door(s) as per plan.
13. Metal insulated contemporary style garage door.
Interior Features
14. RLDG TOWNHOUSES: 10' ceilings on main level and 9 ceilings on second and third level. 8' ceiling at finished basement level. The above excludes coffered ceiling areas, mechanical boxing, bulkheads, and/or dropped/low headroom areas.
RLAG TOWNHOUSES: 9' ceilings on main level excluding taller 13ft living room area ceiling. 9' ceilings on second and third level. 8' ceiling at finished basement level. The above excludes coffered ceiling areas, mechanical boxing, bulkheads, and/or dropped/low headroom areas.
15. Finished basements as per plan for All Product.
16. ELEVATOR servicing all levels. The elevator is finished with standard engineered hardwood flooring, interior faux wood wall & ceiling cladding, LED recessed light, stainless steel finish call station, internal operating panel and handrail, manual accordian cab gate with site standard interior door.
17. 5-1/4* contemporary style baseboards with complimenting 3° casings throughout.
18. Madison smooth interior doors with satin nickel finish interior hinges, and lever handles (privacy lacks on bathroom doors only).
19. Interior doors and trim to be painted white. Interior walls to be painted White.
20. Wire shelving installed in all closets.
21. Stained oak staircases.
22. Stained oak pickets, post(s) and handrails. Purchaser choice of Rail 2 black metal pickets with alternating collar or Rail 3 1-3/4" oak pickets.
23. Smooth finish ceilings throughout.
24. Coffered ceilings as per plan.
Floorings
25. Upgrade 1 level tile flooring in all tiled floor areas (as labelled in design studio).
26. 3/4" x 3-5/16" stained oak engineered hardwood flooring throughout excluding tiled areas.
Bathrooms
27. Porcelain wall tiles in all bathtub enclosures up to the ceiling. Separate shower stalls to include the ceiling.
28. White Pedestal sink in all powder rooms.
29. Delta faucet package with mechanical pop-ups in all bathrooms.
30. Deep acrylic soaker tubs throughout (excluding primary ensuite tub).
31. Primary ensuite Freestanding tub with Delta deck-mount faucet.
32. Vanity mirrors in all bathrooms. 24" x 42" mirror over each sink with vanity strip lighting above.
33. Bathroom cabinetry includes traditional and contemporary options with group 2 granite or quartz countertops.
34. Undermount sink in all bathrooms (excluding powder room).
35. Energy Star rated exhaust fans in all bathrooms.
36. Frameless glass shower enclosures with 4 inch shower pot light, as per plan. Shower includes Schluter square central classic drain in chrome finish.
37. Upgraded one-piece elongated toilets throughout.
Kitchens
38. Kitchen cabinetry including traditional and contemporary cabinetry options with group 2 granite or quartz countertops.
39. Stainless steel undermount kitchen.
40. Delta kitchen faucet with integrated pull-out spray.
41. MIELE Appliance package including stainless steel finish electric stove, telescopic hood fan, dishwasher, and refrigerator.
Laundry Room
42. Two-valve washing machine outlet box for future washer connection.
43. Electrical provisions for future laundry appliances.
44. Energy star rated exhaust fan.
Convenience and Security
45. Five cable and telephone rough-in's (locations to be determined at the purchaser's Grand Alarms appointment).
46. All ducts are professionally cleaned prior to occupancy.
47. Complete central vacuum system with canister installed in garage for RLAG product and in basement for RLDG product.
48. Monitored security system available through builder's supplier. Must be ordered by purchaser (see sales representative for details).
Gas, Electrical and Plumbing Details
49. 200-amp electrical service.
50. Rough-in for future EV Charger charger which includes a conduit from garage to electrical panel location.
51. Heavy duty electrical outlet for future electric stove.
52. Gas line for future barbecue hook-up (capped). RLDG product includes bbq line at rear. RLAG product includes bbq line at balcony off kitchen and rooftop terrace.
53. Water line for future fridge (capped)
54. Weatherproof exterior electrical outlets, one at front entry and one on accessible balconies as per plan. RLDG product includes an outlet at rear exit/entry as well.
55. Electrical wall outlet(s) in garage (one per garage door). Electrical ceiling outlet in garage for future garage door opener (one per garage door).
56. High efficiency heating system along with smart thermostat.
57. Air conditioning unit.
58. Heat recovery ventilator (simplified system).
59. Ceiling light fixtures in all rooms excluding bathrooms.
60. White Decora plugs and switches throughout.
61. Kitchen valance LED lighting on separate switch.
62. One USB charger/duplex receptable at kitchen counter and one in primary bedroom.
63. 10 interior non insulated potlight allowance.
64. Exterior water taps. RLDG product includes one at front of home and one at rear. RLAG product includes one at front of home, one in garage and one at roof top terrace.
Construction
65. Cold storage area provided in basement which houses sump pump. Includes Steel insulated door with weather stripping. ceiling mounted light and floor drain.
66. 9' poured concrete basement walls (damp proofing and drainage membrane where required).
67. 2 x 6* exterior wall construction (Energy Star wall assembly).
68. All finished interior walls and ceilings to be drywall construction.
69. Spray foam insulation minimizing air penetration in garage ceiling below livable areas as well as all cantilevered areas.
70. All homes to receive a quality care assessment by aspencare"™.
71. All garage wood framed walls to be fully drywalled and primed.
72. Superior engineered floor joists.
Warranty
73. The Tarion Warranty Corporation backs Aspen Ridge Homes | with the following warranties:
- The home is free from defects in workmanship and materials for a period of one year.
- Defects in workmanship and materials for a period of two years on electrical, plumbing and heating distribution systems and any water penetration through exterior cladding, windows, doors and exterior caulking.
- Major structural defects for a period of seven years.
Please refer to your home owner information package and/or visit tarion.com for further details.
Energy Star
74. All homes will be ENERGY STAR* qualified. ENERGY STAR for Nevi Homes is an initiative for Natural Resources Canada to promote energy efficient home building in Ontario. Performance tested, third party verified, and government backed, the ENERGY STAR label is your assurance that your new home is built to exacting, energy efficient guidelines.