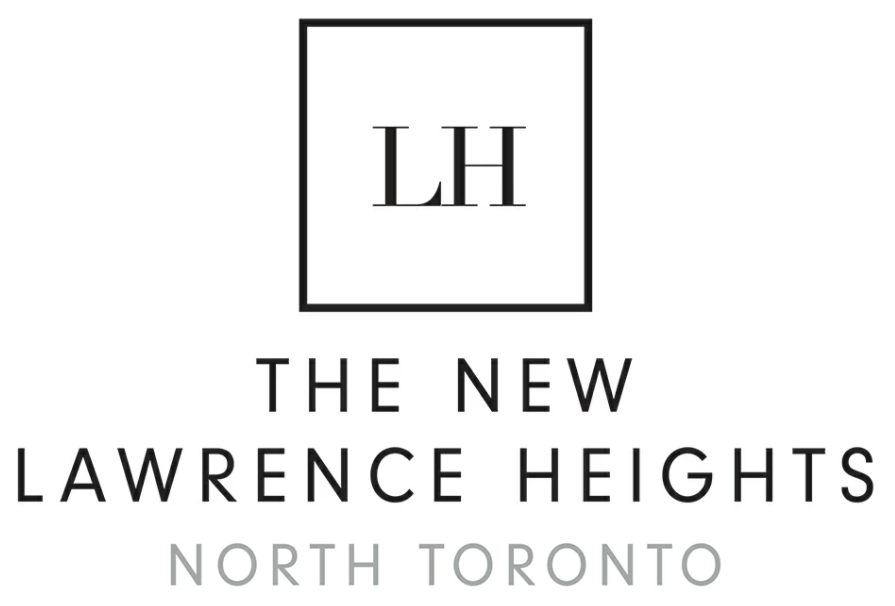
Estimated Completion: 2021
With its beautiful historic neighbourhoods, excellent amenities & convenient location, North Toronto is one of the GTA’s most sought after places to call home. Enjoy a truly striking collection of innovative new home designs surrounded by the best North Toronto has to offer. Live moments from world-renowned Yorkdale Shopping Centre, celebrated public & private schools, lush parks & greenspaces and luxurious lifestyle amenities. What’s more, enjoy convenient access to the future LRT, GO Transit, Yorkdale & Lawrence West Subway Stations, the Allen Expressway and highways 400, 401 & 407. Explore the 100-acre transformation at the New Lawrence Heights and discover the lifestyle of elegance and prestige you’ve always aspired to, from only $1.4M.
Storeys
Pricing Starting From
3 Bed:
$799,900 |
KITCHEN
Standard Appliance Package:
• Counter depth 30" stainless steel fridge and freezer
• 30" slide-in glass top electric range
• Stainless steel over-the-range microwave with built-in hood fan
• 24" stainless steel dishwasher
Additional Standard Features:
• Quartz slab counter top
• Single lever pull-out faucet with modern edge undermount sink
• Integrated pantry and broom closet as per plan
• Custom crafted cabinetry with 3' upper cabinets
• Glass tile backsplash
• Under-counter lighting
BATHROOM
Master Ensuite:
• Single or double vanities with integrated sinks, as per floor plan
• Shower enclosure with one rainwater shower head
• Stand-alone soaker tub with deck mounted chrome tub filler
• Floating wall mounted mirror
• Ceiling light fixture
• Low-flow toilet
Family Bathrooms:
• Vanity with integrated sink
• Designer selected tiles and chrome fixtures
• Designer porcelain tile tub or shower stall as per floor plan with pot light
• Custom framed wall mirrors
• Ceiling light fixture
• Low-flow toilet
FLOORING, STAIRS AND CEILING, OTHER
• Wood laminate flooring throughout on ground, main, 2nd and 3rd levels (except in tiled areas – foyer/baths/laundry)
• Full oak staircase on main, 2nd and 3rd level stairs stained to match flooring
• 8' ceiling on ground level, 9' ceiling on main, and 8' ceiling on the 2nd and 3rd levels
• Smooth ceilings throughout
• Modern profile baseboards and casings
• Solid front entry door with glass insert
• USB receptacles in kitchen and bedrooms
• Front-loaded full size washer & dryer
• Standard light fixtures in principle rooms on main level
• Central vacuum rough-in
• "Smart" thermostat
• Wire rod shelving in all closets
• High efficiency forced-air furnace and A/C system