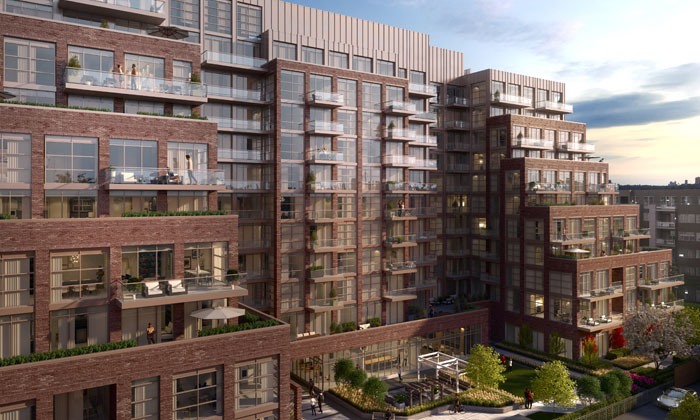
Estimated Completion:
Community-centric residences, Scout’s unobtrusive yet engaging design complements the vibrant neighbourhood in which it sits. The building’s distinctive terraced design creates visual interest and articulates an air of friendliness that’s in keeping with the area’s social milieu. From its recessed balconies to courtyard, its vertical and horizontal community landscape, Scout’s design stems from our desire to connect with our surroundings. Every suite at Scout has a sense of purpose, that of enhancing lives. In the main living space, oversized windows dabble you with the sun for a late afternoon catnap or play backdrop to the shimmering city outside your door. A chef’s dream, the kitchen integrates seamlessly with the living space and comes outfitted with stainless steel appliances, custom cabinetry and more. The bathrooms are similarly sleek and modern. But it’s the spacious balconies and terraces that steal the show.
269
Units
12
Storeys
Pricing Starting From
2 Bed:
$668,000 |
2 Bed + Den:
$720,000 |

Exclusive Amenities
GROUND FLOOR
Games Room – comfortable and cozy games room is fully equipped with lounge chairs large screen TVs a foosball table and pool table – the perfect extension of your living room.
Office / Co-working Room – outfitted with a large board room table and wired to provide ease and convenience for those who work remote.
Fitness Centre – fully equipped fitness centre will offer everything from cardio and weight training equipment, as well as stretch and body resistance workout spaces.
Multi-Purpose Room – perfect for family gatherings, Saturday morning activities with the kids or a craft night, this space is the true definition of multi-purpose.
12TH FLOOR
Party Room – elegantly designed this is roof top amenity is an entertainers paradise complete with outstanding views, catering kitchen and lounge seating.
Rooftop Terrace – offering panoramic views of the city and the surrounding neighbourhood residents will enjoy alfresco dining, a sun deck and BBQ stations.
interior
_ A wide variety of unit types and sizes: with 9’ ceiling heights on all floors. Quoted ceiling heights are on main principal rooms and are exclusive of bulkheads required for mechanical purposes such as kitchen and bathroom exhausts, heating and cooling ducts, and sprinklers sliding or swing doors open onto the balcony* or terrace.*
_ Laminate wood floors** throughout with the exception of the bathroom(s)*, and washer/dryer room.
_Smooth painted ceilings in all areas.
_Neutral colour painted interior walls.
_Slab-style bedroom, bathroom, and washer/dryer room doors with brushed chrome hardware.
_Sliding doors on all closets.*
_Vinyl coated wire shelving in all closets.
_Stacked washer and dryer unit.
_Individually controlled heating and air conditioning system.
Kitchen
_ Custom-styled kitchen cabinetry in a selection of door f inishes.**
_ Quartz surface counter top**
_ Glass tile backsplash.**
_ Single bowl stainless steel sink.*
_ Single lever deck mounted faucet set with pullout spray appliances: refrigerator, cooktop oven, and integrated dishwasher.
_ Over-the range microwave with built-in exhaust fan vented to the exterior.
Bathroom
_ Custom-styled bathroom cabinetry in a selection of door finishes** with medicine cabinet.*
_ Porcelain wall tile** to bathtub* and/or shower stall* surround walls.
_ Porcelain floor tile** in bathroom(s).*
_Quartz surface counter and white sink.
_ Full vanity-width mirror.
_ Bathtub* or shower stall* as per plan.
_ White bathroom fixtures.
_ Wall mounted vanity faucet with backsplash.
_ Chrome washroom accessories package: toilet paper holder, towel bar, and shower curtain rod.
_ Pressure balanced mixing valve in the bathtub* and/or shower stall.*
_ Exhaust fan vented to the exterior.
Electrical Features & Fixtures
_ Individual electrical panel with circuit breakers.
_ White ‘decora style’ receptacles and switches throughout.
_ Ceiling mounted track lighting in kitchen.
_ Ceiling mounted light fixtures in foyer* and hallways* capped ceiling outlet in dining area*, bedroom(s), and den.*
_ Switch-controlled split outlet in living room.
_ Recessed downlighting in bathroom(s.)*
_ Electrical outlet on balcony* or terrace.*
Multi-media Technology
_ Structured high speed wiring infrastructure with network centre to support the latest entertainment and high speed communications services.
_ Cable television and communication outlets. Category 5 wiring to all communication outlets. Rg-6 coaxial cable to all cable television outlets. Each cable television and communication outlet connects directly to the suite network centre.
Safety and Security
_ Electronic access control system at all main building.
_ Entry points and parking garage.
_ Smoke alarms provided in all suites.
_ Sprinklers installed throughout the building and provided in all suites.