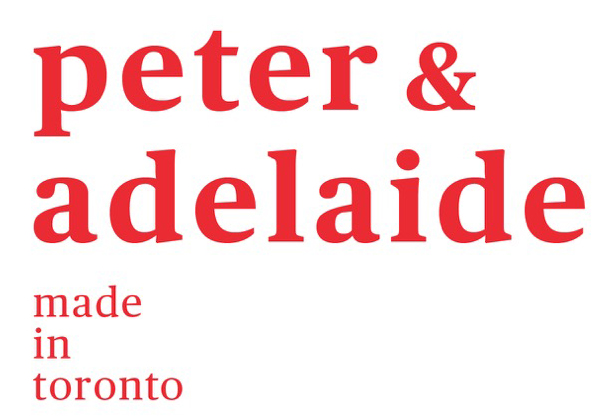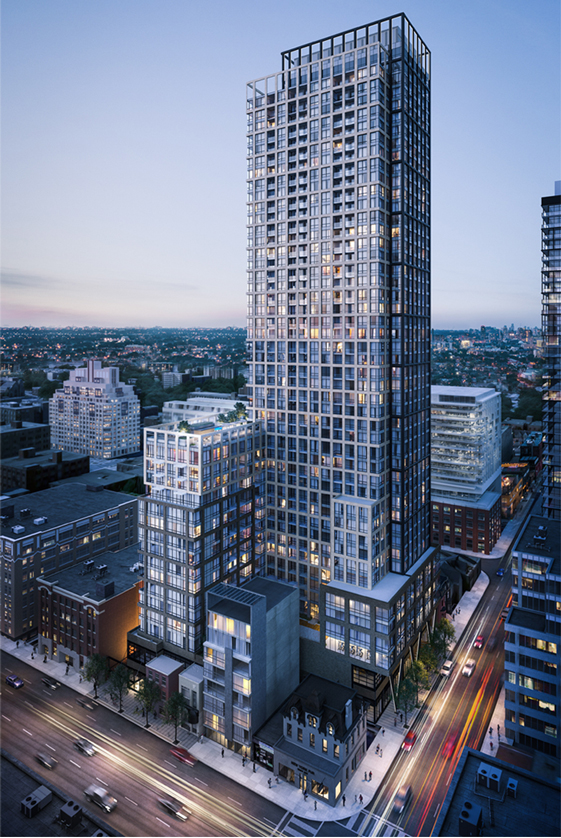
Estimated Completion: 2022
Peter & Adelaide will bring 695 new residences to the heart of Toronto’s vibrant Entertainment District. The tower’s unique design will add a distinct quality to Toronto’s skyline, complemented by premium retail at the podium. Unsurpassed indoor and outdoor amenities, a dedicated public pedestrian laneway, and an integration of historic properties will anchor Peter & Adelaide as the district’s new spotlight.
695
Units
47
Storeys
Pricing Starting From
1 Bed:
$699,900 |
3 Bed:
$1,325,900 |

Suites
• Expansive ceiling 9? heights on all floors in principal rooms***
• Sliding or swinging doors open onto the balcony* or terrace*
• Laminate wood floors** throughout with the exception of the bathroom(s)*, and laundry area which will feature ceramic tile** flooring
• Smooth painted ceilings in all areas
• Interior walls and trim primed and painted in neutral colour
• Contemporary slab-style bedroom, bathroom and laundry door(s) with brushed chrome hardware
• Sliding pre-finished doors on all closets*
• Vinyl coated wire shelving in all closets
Kitchen
• Custom-styled kitchen cabinetry in a selection of door finishes**
• Quartz surface countertop & backsplash**
• Single bowl stainless steel sink
• Single lever deck mounted faucet, set with black finish, pull-out spray
• Integrated 24? European-style appliances: refrigerator, cooktop, electric oven, built-in dishwasher and over-the-range microwave
• Exhaust fan vented to the exterior
Bathroom
• Custom-styled bathroom cabinetry in a selection of door finishes** with medicine cabinet
• Porcelain wall tile** to bathtub* and/or shower stall* surround walls
• Custom designed integrated vanity sink and counter with single lever faucet
• Full vanity-width frameless mirror and complementary light fixture
• Deep soaker bathtub* or glass shower stall* as per plan
• Pressure balanced mixing valve in the bathtub* and/or shower stall*
• White bathroom fixtures with black faucets and shower heads
• Black washroom accessories package: toilet paper holder, towel bar, and shower curtain rod
• Exhaust fan vented to the exterior
Laundry
• Compact stackable washer and dryer, vented to the exterior
technology
• Structured high-speed wiring infrastructure with network centre to support the latest entertainment and high-speed communications services
• Pre-wired telephone, cable television and communication outlets. Category 6 telephone wiring to all telephone outlets Rg-6 coaxial cable to all cable television outlets. Each cable television and telephone outlet connects directly to the suite network centre
Electrical Features & Fixtures
• Individual electrical panel with circuit breakers
• White “decora style” receptacles and switches throughout
• Ceiling mounted track lighting in kitchen
• Ceiling mounted light fixtures in foyer* and hallway(s)*
• Capped ceiling outlet in dining area*, bedroom(s), and den*
• Switch-controlled split outlet in living room
• Recessed downlight in bathroom(s)*
• Electrical outlet on balcony* or terrace*
• Individually controlled heating and air conditioning system