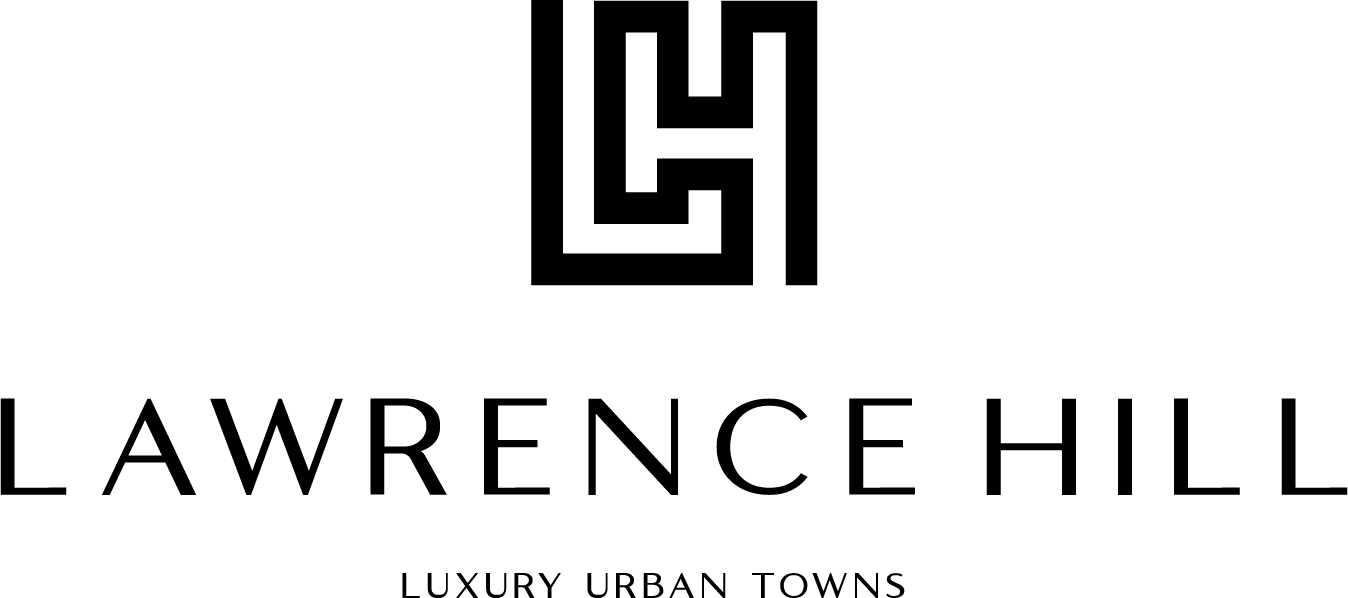
Estimated Completion:
Welcome to Lawrence Hill, a collection of 200 luxury urban towns near Don mills & Lawrence, with the DVP and transit just outside your front door, offering convenient connections across the GTA. Discover modern design nestled in a lushly landscaped enclave, close to Edwards Gardens, the Ontario Science Centre, and the shops at Don Mills. Explore spacious plans with elegant finishes and sophisticated details like gourmet kitchens, 9’ ceilings, picturesque landscaping, generous balconies and terraces, and treetop views. One look is all it takes to fall in love.
Storeys
Pricing Starting From
2 Bed:
$930,000 |
3 Bed:
$1,200,000 |
Building
A full concrete structure has better soundproofing and fire resistance and the ability to store energy which helps moderate interior temperate conditions reducing a building’s heating and cooling demands over its service life by up to 8% which also helps save money on Home Insurance.
Transportation
Lawrence Hill is only 2-9 minute drive to major Highways: the DVP (2 minutes), Hwy 401 (9 minutes) and Hwy 404 (9 minutes); 6 minute to Don Mills Subway Station & 10 minute to the future Ontario Line which will be offering convenient connections across the GTA.
Amenities
Lawrence Hill is within 15 minute drive to 4 major employment hubs: North York Employment Centre, Scarborough Employment Centre, Central Don Mills & Don Mills Crossing. Lawrence Hill is just 10 to 15 minutes driving to Seneca College, University of Toronto Scarborough and York University Glendon College. Lawrence Hill is just 5 minute driving to prestigious private schools like Crestwood Preparatory College, Bayview Glen & Ecole Elementaire Jeanne- Lajoie. Lawrence Hill is surrounded by luscious parks and greenery. 5 minute bike ride to Charles Sauriol Conservation Area and 5 min drive to Edward Gardens & Toronto Botanical Gardens.
Luxurious Bath Room
• Choice of designer-selected quartz countertops with extradepth polished edging
• Elegant designer vanity with soft-close hinges and hardware drawers
• Choice of designer-selected mosaic tiles for shower floor
• Choice of designer-selected wall ceramic tile for tub/shower walls
• Frameless tempered glass shower enclosures
• Elegant full-width mirrors in all main baths, ensuite and powder rooms
GOURMET KITCHEN FEATURES
• Designer-crafted kitchen layouts with contemporary cabinet finishes
• Choice of designer-selected quartz countertops with extradepth polished edging
• Integrated fridge
• Energy Star appliances to help reduce energy costs
• Slim profile smooth-surface cooktop with full touch sensitive control and LED display
• Stainless steel energy-efficient convection wall oven with high capacity integrated stainless steel range hood
• Integrated silent operation high-capacity dishwasher
• Stainless steel microwave
• Under mount extra-wide stainless steel sink with designer faucet and convenient pull-out vegetable spray
• Elegant soft-close hinge and drawer mechanisms
• Choice of designer-selected ceramic/porcelain tile backsplash
EXTERIOR
• Luxurious contemporary design by an industry-leading architectural firm
• Modern clay brick exterior with distinguished contemporary wood textured dura-aluminum siding providing the beauty of wood, without the maintenance
• Energy-efficient LOW-E and argon thermopane doubleglazed windows, combat both cold and warm weather impacts inside your home
• Durable colour-fast glazed aluminum-framed balcony railings
• Private rooftop terrace oasis for enhanced outdoor living, with gas BBQ connection, water hose bib, and GFCI outdoor outlet *
• Private urban patio garden for ground floor towns
• Gated and secure underground parking with card/remote control access
• Secured underground resident bicycle parking
• Convenient visitor bicycle parking
• Thoughtfully-designed lush landscaping, enhancing the natural environment and the tranquil park-like setting throughout the promenades, parkettes and activity areas
• Energy-efficient landscape accent lighting for increased visibility and security, and a warm and welcoming ambiance
• Efficient and eco-friendly rainwater management system with storm water system to capture rain for the building’s plants and soft landscape areas
TOWN HOUSE RESIDENCE INTERIORS
• Approximately 9 ft ceilings
• Designer-selected choice of ceramic or porcelain floor tile in bathrooms, powder room and laundry room
• Contemporary wide plank laminate flooring throughout main living area, kitchen and bedrooms