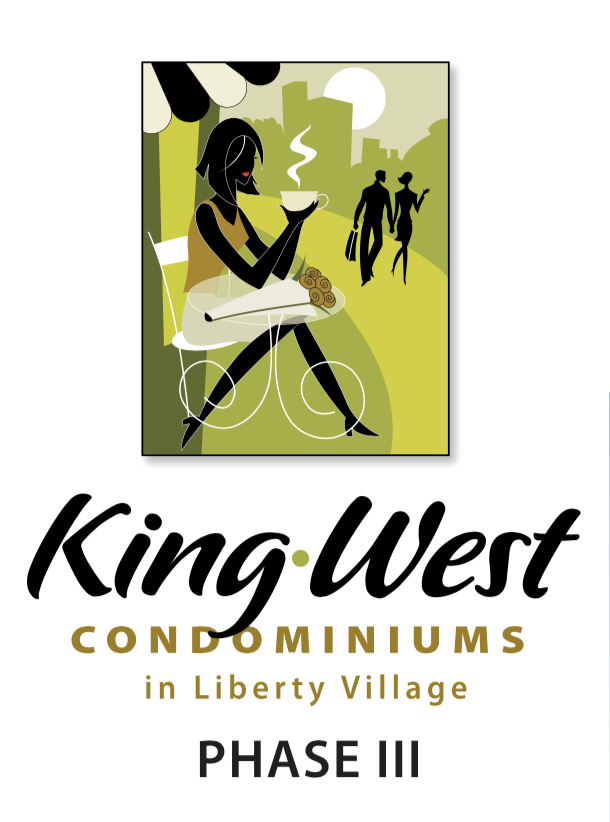
Estimated Completion:
Storeys
Pricing
Starting
From
Coming
Soon
BATHROOM
• Quality ceramic floor tile from builder’s samples
• European-style raised vanity cabinet with deeply recessed kickplate, chosen from
builder’s samples
• Slab marble vanity countertop with “banjo” counter extension over toilet tank (as per plan) from builder’s samples
• Under-mount contemporary square-format sink.
• Contemporary square-format faucets
• Full-sized full-height full-width fitted mirror above the vanity counter from counter
to ceiling and extending the full width of the counter and the “banjo” extension
• Extra-deep contemporary square-format acrylic soaking tub
• Full height ceramic tile on walls around tub from builder’s samples
• Wall-mounted square format temperature balance controls, rain shower head and faucet at tub deck, as per plan
• Designer selected contemporary small-format Halogen ceiling lighting
• Designer brushed nickel lever handle privacy lock on washroom door
• Bathroom exhaust fan vented directly to outside
KITCHEN
• Quality kitchen cabinetry in an array of contemporary or traditional door styles in oak, maple and other materials in a variety of finishes and colours chosen from builder’s samples
• Large-scale contemporary designer selected satin nickel “D” pulls on cabinets
• Fridge-depth full-width upper cabinet above fridge
• Full bank of drawers in every kitchen
• Granite kitchen counters with extended breakfast bar, in your choice of colours from builder’s samples
• Light valances attached under upper kitchen cabinets to illuminate counters
• Ceramic tiled or mirrored kitchen backsplash, from builder’s samples
• Designer selected contemporary small-format Halogen track lighting fixture in kitchen
• Small format Halogen pot-lighting installed in dropped kitchen ceiling over selected counter areas
• Your choice of engineered hardwood flooring or engineered laminate flooring or ceramic tile flooring in kitchen