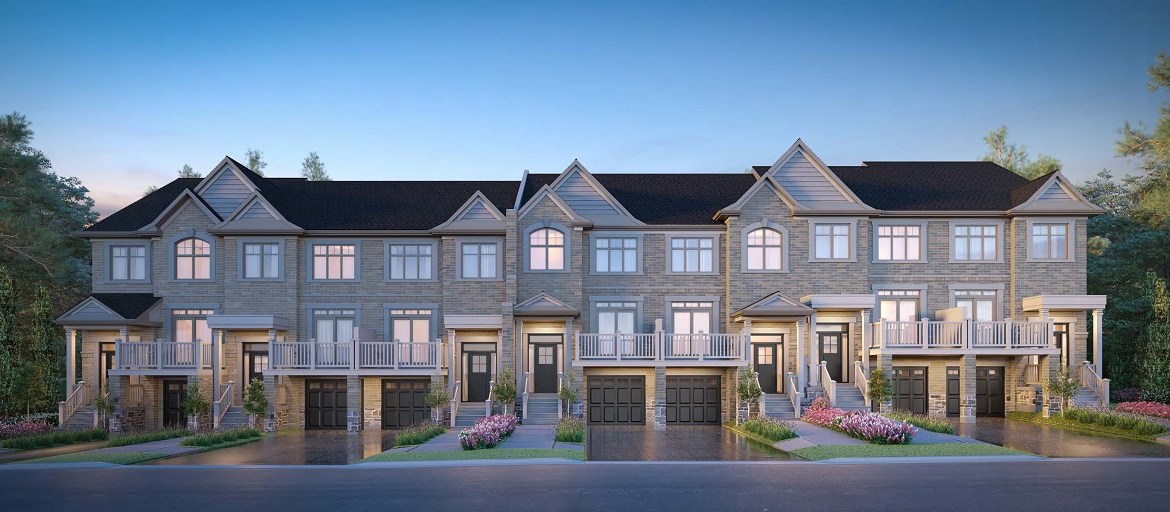
Estimated Completion:
Storeys
Pricing
Starting
From
Coming
Soon

SEMIS & SINGLES - STANDARD FEATURES & FINISHES
• 9’ ceiling on main floor and 8’ ceiling on second floor
• Smooth ceiling throughout
• 9’ coffered ceiling as per plan
• Quartz kitchen countertops
• Designer kitchen cabinetry with extended uppers
• Stainless steel undermount kitchen sink with Moen faucet
• Gas fireplaces featuring painted mantel
• Engineered hardwood flooring on main floor from the vendor’s standard selections (in finished areas only, except tiled areas)
• Elegant oak stairs, handrails and spindles to finished areas from the vendor’s standard selections as per plan
• Bold 5” base trim
• Framed glass shower enclosures as per plan
• Freestanding tub as per plan
• Quality ceramic wall tiles in tub and shower enclosure
• Moen faucets in all bathrooms as per plan
• Cold cellar as per plan
• Choice of two interior quality paint colours from Vendor’s standard sample with all kitchen, laundry
and all bathrooms finished in semi-gloss
• Energy Star qualified homes for better comfort, lower energy bills and greater energy efficiency
• Continuous vapour barrier and draft-proof electrical boxes in all exterior walls for increased air tightness and energy conservation
• Energy-saving foam insulation around all windows
• Duct cleaning at time of occupancy
SEMIS & SINGLES - bONUS PACKAGE (LIMITED TIME OFFER)
• 9’ ceiling on second floor
• Impressive 10’ coffered ceilings as per plan
• Gas fireplaces featuring marble mantel
• Engineered hardwood flooring on second floor from the vendor’s standard selections (in finished areas only, except tiled areas)
• Wrought black iron pickets from
Vendor’s standard selections
• Quartz vanity with undermount sink in all bathrooms as per plan
• 8” rain-head shower with hand held on slide bar in Master Ensuite as per plan
• Frameless glass shower enclosures as per plan
• Laundry base cabinetry as per plan • Premium stained wood look entry doors with glass inserts as per plan
• Traditional Carriage-Style insulated metal garage doors
TOWNS - STANDARD FEATURES & FINISHES
• 9’ ceiling on main floor and 8’ ceiling on second floor
• Smooth ceiling throughout
• 9’ coffered ceiling as per plan
• Quartz kitchen countertops
• Designer kitchen cabinetry with extended uppers
• Stainless steel undermount kitchen sink with Moen faucet
• Engineered laminate flooring on main floor
• Elegant oak stairs, handrails and spindles to finished areas from the vendor’s standard selections as per plan
• Bold 3” base trim
• Framed glass shower enclosures as per plan
• Freestanding tub as per plan
• Quality ceramic wall tiles in tub and shower enclosure
• Moen faucets in all bathrooms as per plan
• Cold cellar as per plan
• Choice of two interior quality paint colours from Vendor’s standard sample with all kitchen, laundry
and all bathrooms finished in semi-gloss
• Energy Star qualified homes for better comfort, lower energy bills and greater energy efficiency
• Continuous vapour barrier and draft-proof electrical boxes in all exterior walls for increased air tightness and energy conservation
• Energy-saving foam insulation around all windows
TOWNS - BONUS PACKAGE (LIMITED TIME OFFER)
• 9’ Ceiling on second floor
• Impressive 10’ coffered ceilings as per plan
• Bold 5” base trim
• Engineered laminate flooring on second floor as per plan (Townhomes)
• Stainless steel appliances package
(Fridge, stove, dishwasher)
• Full size front loading washer and dryer
• Quartz vanity with undermount sink in all bathrooms as per plan
• Premium stained wood look entry doors with glass inserts as per plan
NOTES
Prices and specifications are subject to change without notice. Builder has the right to substitute materials of equal or better value. A wide variety of upgrades and options are available at the time of décor selections. E. & O.E. May 30, 2020