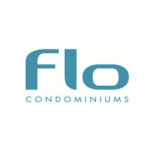
Estimated Completion:
Storeys
Pricing
Starting
From
Coming
Soon
BUILDING
• Exceptionally designed double height Lobby and contemporary furnishings offers an inviting welcome to residents and guests
• Comfortable Lobby Lounge space
• Convenient bicycle racks
• Executive concierge/security provides convenience and security
• Superb landscaping surrounds the building with lush plantings
• Low-E thermal windows
SUITE
• Ceiling height in principal rooms is 9’* or 10’*
• Sliding doors open onto the balcony* and terrace*
• Ceilings are smooth drywall painted white
• Interior walls painted white
• 4” baseboard and 2 1/2” door casing
• Flat panel bathroom, closet and washer/dryer room doors with brushed chrome hardware
• Vinyl coated wire shelving in all closets and storage areas*
• Stacked ENERGY STAR washer and dryer
KITCHENS
• European style custom designed kitchen cabinetry in a selection of door finishes***
• Stone or quartz surface counter top***
• Glass mosaic tile backsplash***
• Single bowl under-mount stainless steel sink
• Single lever deck mounted faucet set with pull-out spray
• Stainless steel appliances – cook top, electric built-in oven and built-in microwave oven
• Integrated ENERGY STAR frost free refrigerator and integrated ENERGY STAR dishwashe
BATHROOM
• European style custom designed bathroom cabinetry in a selection of door finishes***
• Cultured Marble counter top***
• Rain style shower head
• Full vanity width mirror
• Porcelain wall tile*** on all wet wall surrounds (bathtub and shower*)
• White bathroom fixtures
• Deep soaker bathtub with tile skirt
• Pressure balanced mixing valve in the bathtub and shower*
• Exhaust fan vented to the exterior