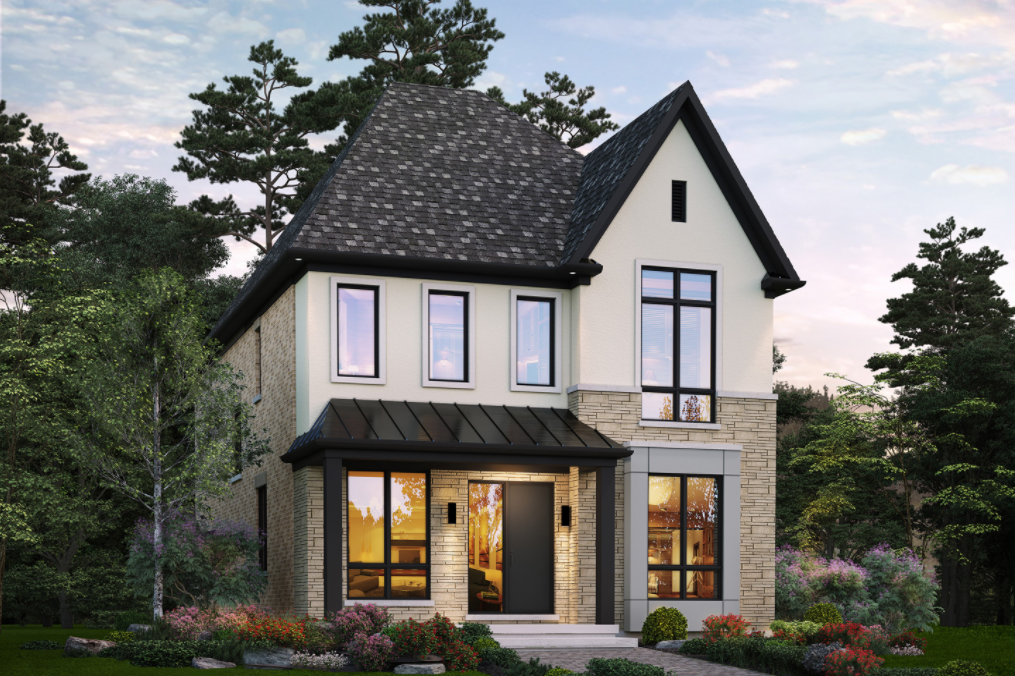
Estimated Completion:
Discover our new wellness inspired master-planned community in Unionville. Nestled into a thriving area of Markham, Angus Glen South Village is surrounded by premium amenities supporting a convenient, healthy, and fulfilling lifestyle. At this new community, Kylemore is committed to ensuring residents will feel comfortable – physically, emotionally, and socially. Angus Glen South Village incorporates home designs that best meet the wellness needs of you and your family.
Storeys
Pricing
Starting
From
Coming
Soon






EXTERIOR AND CONSTRUCTION FEATURES
• Architecturally Designed brick, stone, stucco, and/or siding exteriors with unique masonry and stucco detailing including keystones and decorative mouldings, all as per plan.
• All elevations, exterior colours and materials are architecturally controlled.
• Superior engineered wood flooring system including ¾” subfloor.
• All subfloors to be ¾” tongue and groove and are glued, screwed and sanded.
• Decorative architectural columns, low maintenance pickets and railings, as per applicable plan.
• Steep roof pitches to enhance elevations.
• Premium quality sectional roll-up garage door, as per plan.
• Self-sealing high-grade asphalt roof shingles, with a limited lifetime manufacturer warranty.
• Poured concrete front porches and stairs
• Poured concrete foundation wrapped with a superior drainage membrane to protect from water penetration.
• Poured concrete basement floor with floor drain.
• Singles - Poured 10” thick reinforced concrete 9-foot high foundations
• Towns - Concrete block demising wall constructed with insulation and resilient channel both sides in living areas.
• Superior 2” x 6” exterior walls for strength and stability with exterior insulated sheathing.
• 3/8” plywood roof sheathing.
• Aluminum soffits, fascia, eaves troughs and downspouts.
• Superior maintenance-free vinyl Energy Star Triple Pane Low E casement windows throughout, as per plan. All operating windows have screens.
• All windows are foam insulated for additional draft protection.
• Energy Star maintenance-free vinyl sliding patio door or insulated centre-hinge garden door with glass insert and screen, as per applicable plan.
• Upgraded 8-foot high painted fibreglass front entry door with sidelights and transom window above, weather stripping and Smart deadbolt lock (as per applicable plan).
• Antique bronze-finish grip set and deadbolt.
• Basement windows to be maintenance-free structural vinyl.
• All building envelope perforations including doors and windows to be fully caulked.
• Fully sodded front and rear yards with upgraded front yard landscape package, as per plan.
• Two (2) exterior hose bibs, one at front and rear of house, as per plan.
• Decorative front house number.
SPECTACULAR INTERIOR FINISHES
• Singles - Grand 10-foot main floor ceilings and 9-foot second floor ceilings, with high basement ceilings.
• Towns - Grand 9-foot ceilings for front entry floor,10- foot main floor ceilings and 9-foot second floor ceilings.
• Oak railing, pickets, and stairs on staircases in finished areas with complementing stain, from builder’s standard samples, as per plan
• Choice of 12” x 24”, 12” x 12” or 13” x 13” imported ceramic or porcelain tile flooring throughout foyer, main hallway, kitchen, powder room, ensuite, bathrooms and laundry room in finished areas, where applicable as per plan from builder’s standard samples.
• Pre-finished sculpted hardwood flooring throughout main floor and upper hallway ¾” x 4 ¼” from builder’s standard stained colours, as per plan.
• Premium quality 40 oz. carpeting with 3/8” underpad in non-tiled areas throughout. Purchaser to have choice of two colour selections, from builder’s standard samples.
• Purchaser’s choice of 2 colours from Kylemore’s samples of quality Low VOC paint on interior walls. Trim to be white semi-gloss paint.
• Smooth finish ceilings throughout main, second floor and third floor (if applicable). Plaster moulding in main floor hallway and front entry.
• Interior doors and woodwork trim to be finished with white semi-gloss paint.
• Transitional style 7” baseboard and 8-foot safe and sound doors on main floor; 5” base board with 7-foot doors on other floors. 3” upgraded backband casing for doors and windows throughout, all from builder’s standard samples.
• Black or brushed nickel interior hardware and lever door handles.
• 8-foot main floor and 7-foot second floor Series 800 doors throughout from builder’s standard samples, as per plan.
GOURMET KITCHEN APPOINTMENTS
• Purchaser’s choice of deluxe cabinetry in kitchen including stacked uppers, crown moulding and valance moulding with quartz or granite countertop, from builder’s standard samples and layouts.
• Breakfast bar in kitchen with flush counter, as per applicable plan.
• Double stainless-steel Franke undermount kitchen sink in kitchen with single lever pull out faucet.
• Exhaust hood fan over stove area, vented to exterior.
• Sub Zero/Wolf Stainless steel-finish appliance package included from builders’ standard samples.
• Dedicated electrical outlet for refrigerator, as per plan.
• Split electrical outlets at counter level for small appliances.
• Butler’s pantry and/or servery, as per applicable plan. Upgraded lighting in kitchen over island and rough-in provided for future valance lights.
LUXURIOUS BATHROOMS
• Purchaser’s choice of deluxe cabinetry in bathroom(s) with quartz or granite countertop with undermount sink(s), from builder’s standard samples, as per plan.
• Spa-inspired master ensuite with acrylic oval tub or luxurious freestanding tub, as per plan, with deck mounted faucet(s).
• Separate shower(s), where applicable, with marble jamb(s), porcelain or ceramic tiles and frameless glass shower enclosure on half walls, as per plan. All showers to have waterproof pot light.
• Single lever faucet(s) in all bathrooms with mechanical popup drain.
• Privacy locks on all bathroom doors.
• Quality white bathroom fixtures including elongated bowl American Standard toilets. Energy efficient water saving toilet tanks.
• Main bathroom to have tub enclosure with porcelain tile (12”x12”) up to and including ceiling, from builder’s standard samples.
• Mirror in all bathrooms over vanities.
• Oval mirror in powder room.
• Upgraded pedestal sink with 8” on centre faucet in powder room, as per plan.
• Water-saving Grohe single lever faucets, showerheads and pressure balanced temperature-controlled shower valves included.
• Complementing towel bars and shower accessories, from builder’s standard samples.